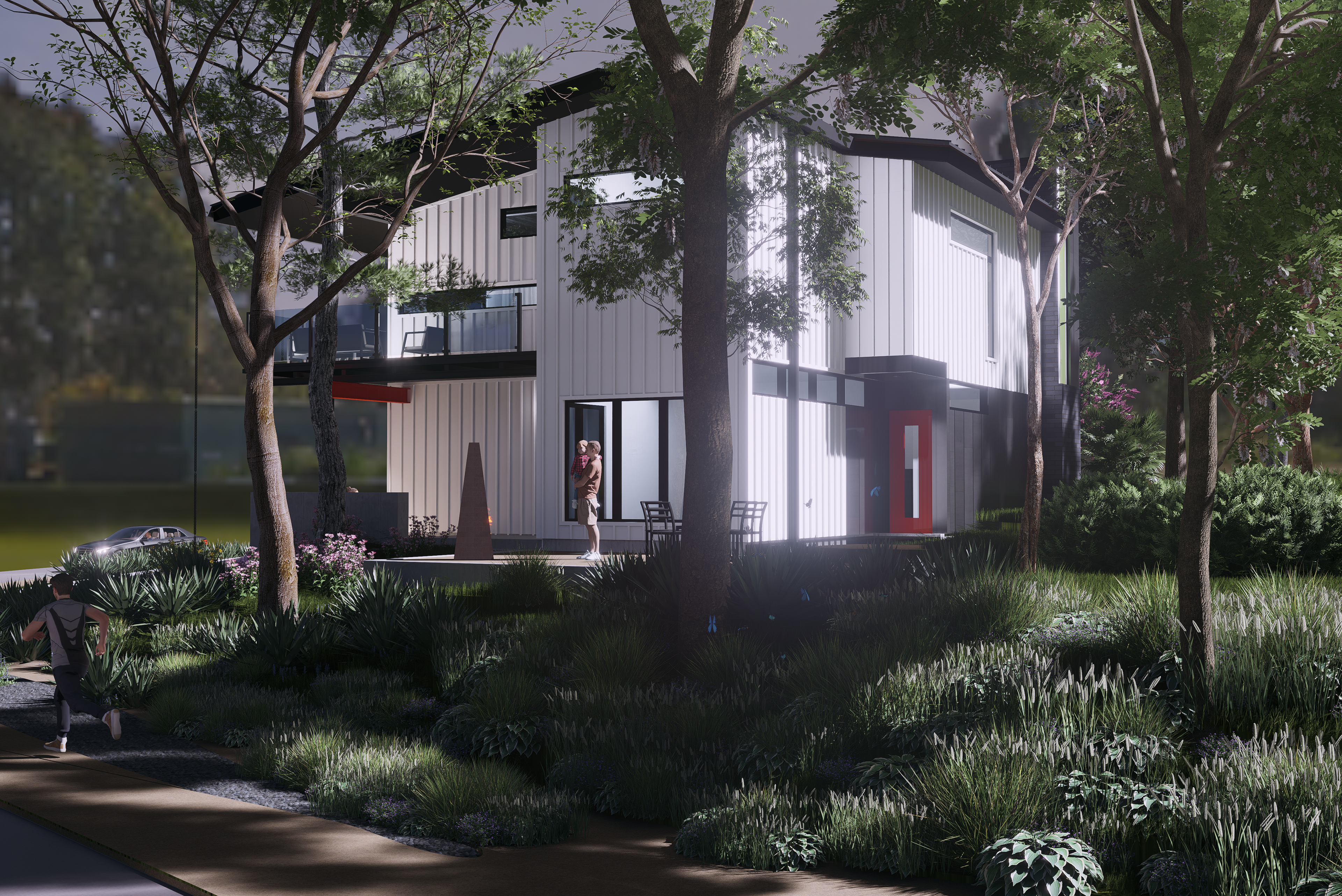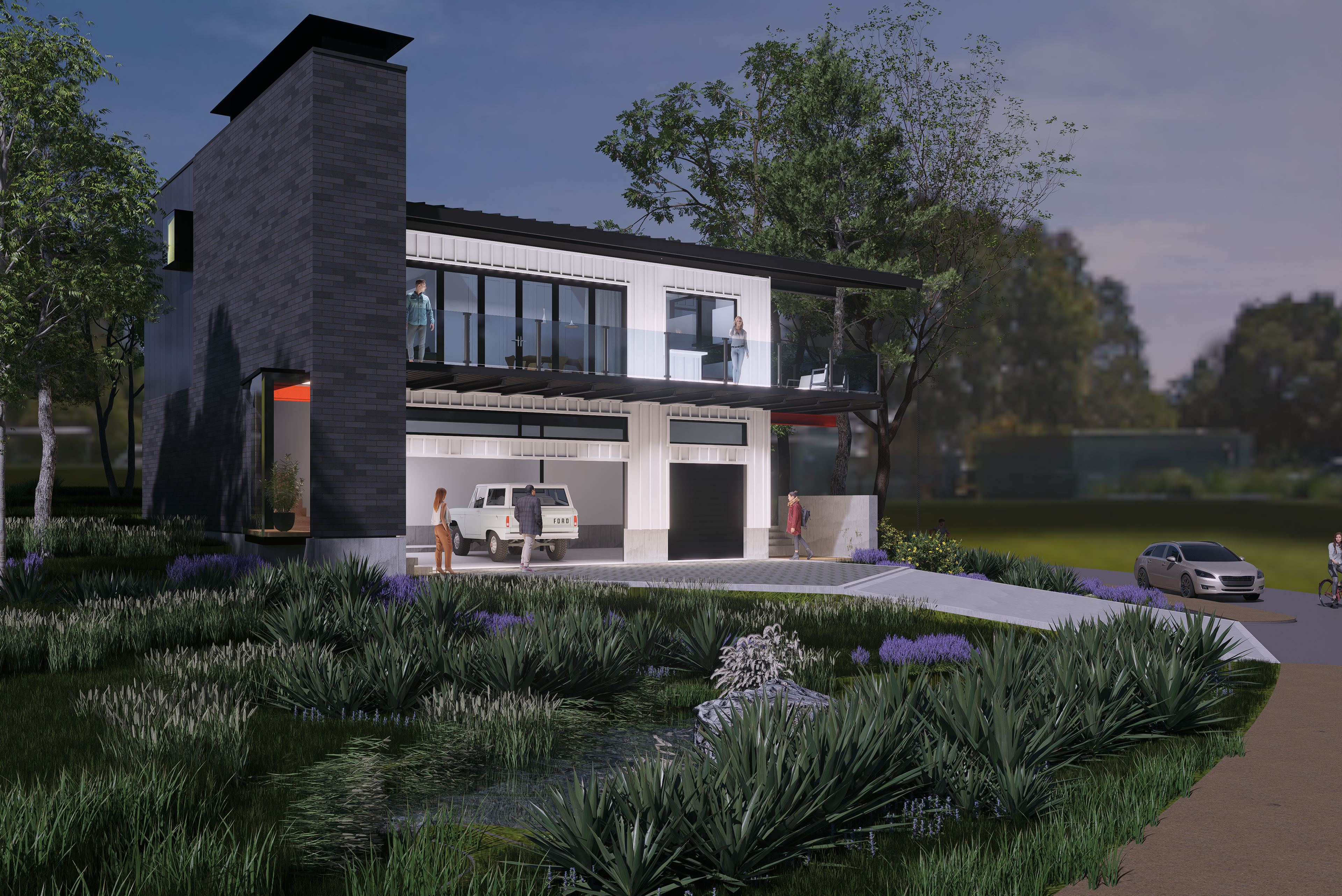This home was designed to complement an existing house that has a lakefront site. The guest house was meant to provide extra space for the clients without altering the main house and property. Built across the street on a site restricted in area by septic requirements, mature trees and setbacks we needed to provide sleeping quarters for family members when they visited. Kitchen, living areas, with a view towards the lake to the south, and a large garage/shop and arts studio for the full time residents in the main house. A terraced deck, laundry area, bathrooms and storage completed the program. Daylighting strategies were employed throughout and native plantings, rain gardens and a bioswale made up the remainder of the site.
Southern exposure and high performance evelope helped us to achieve a thermally efficient compact design. The material palette employed the fiber cement /batten painted exterior to tie-in to the main house and a large iron spot brick element on the west side offers a heavier counterpoint with glazed projections coming through the mass. Metal roofing and enameled steel complete the composition.

