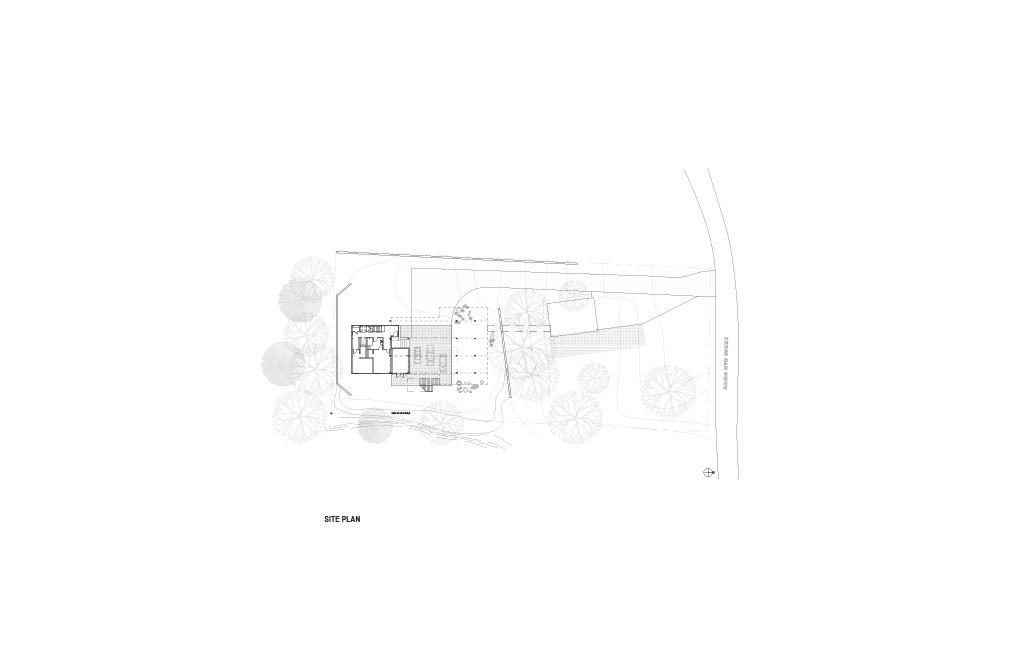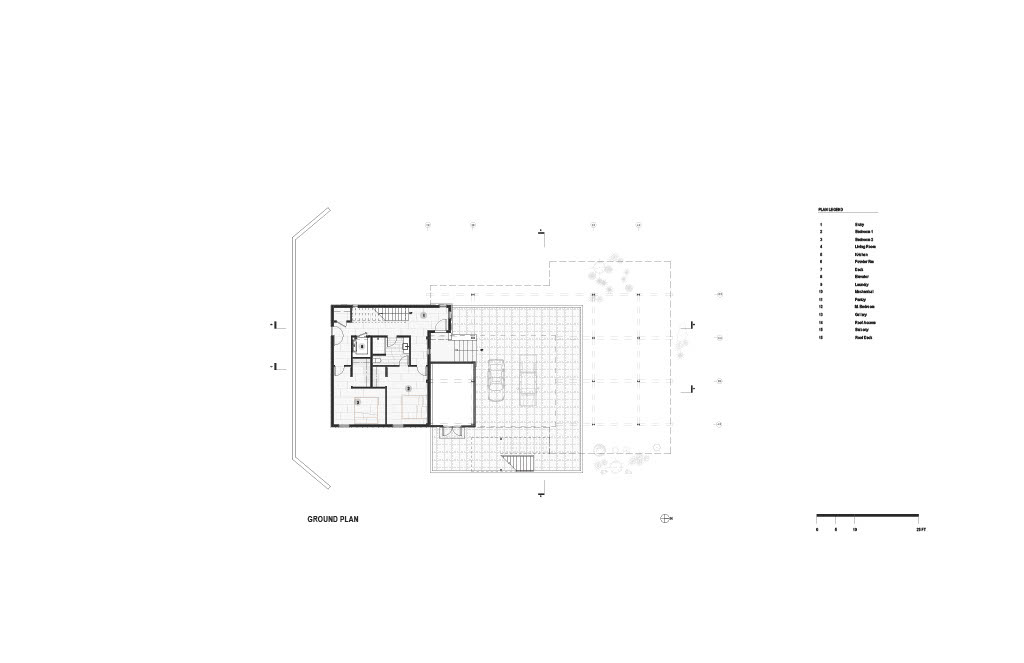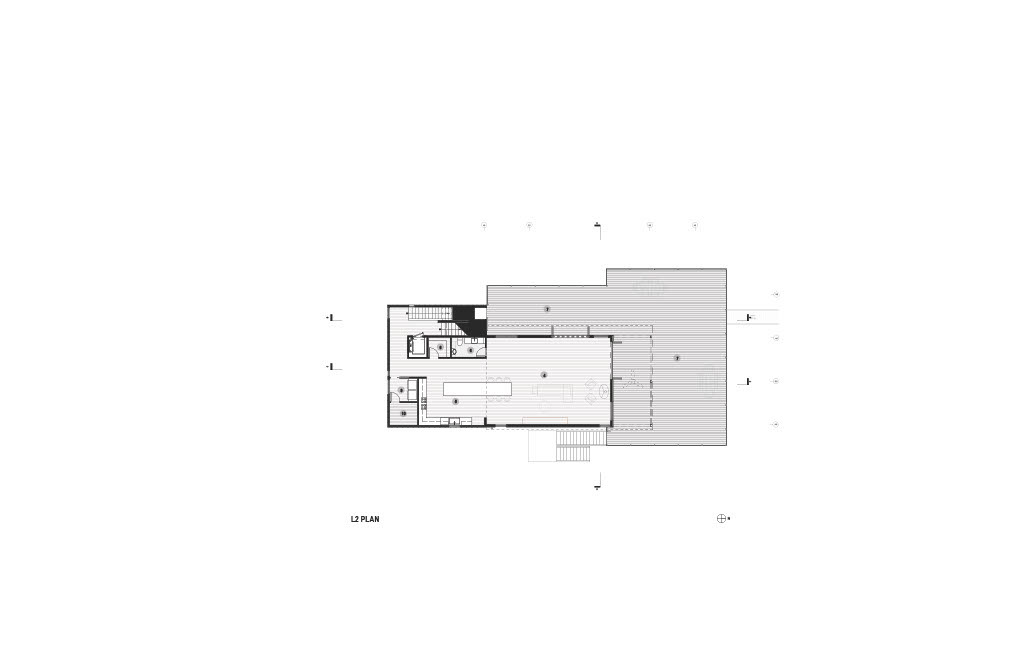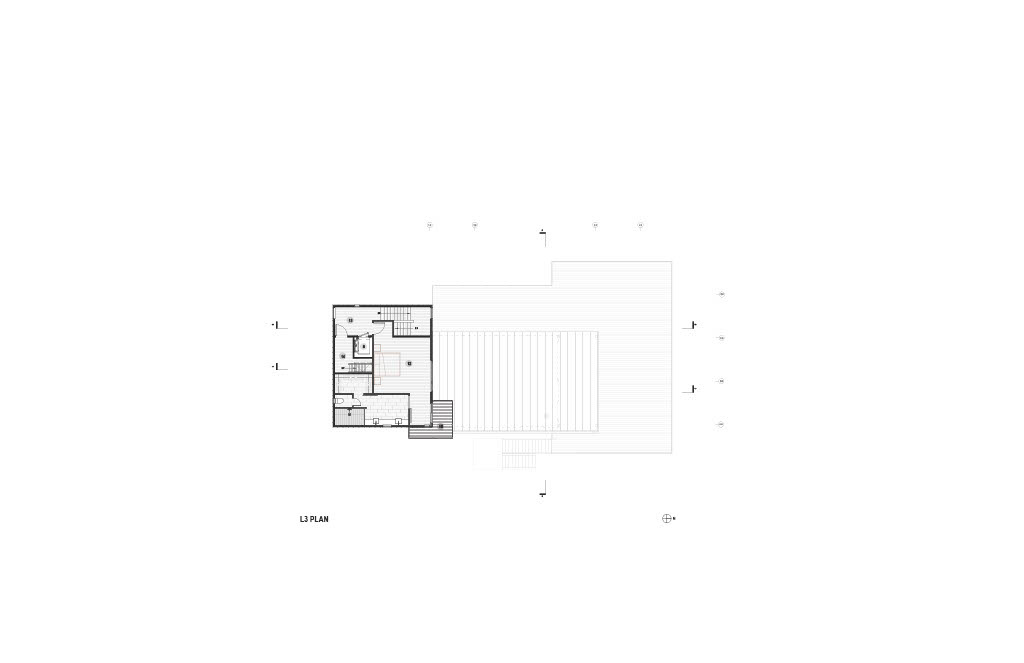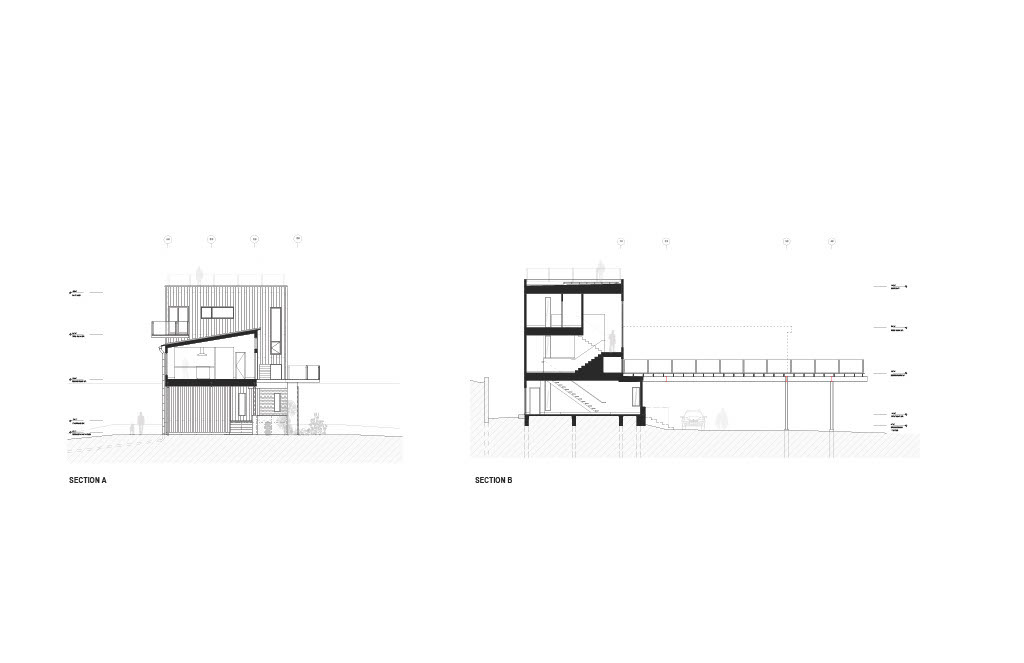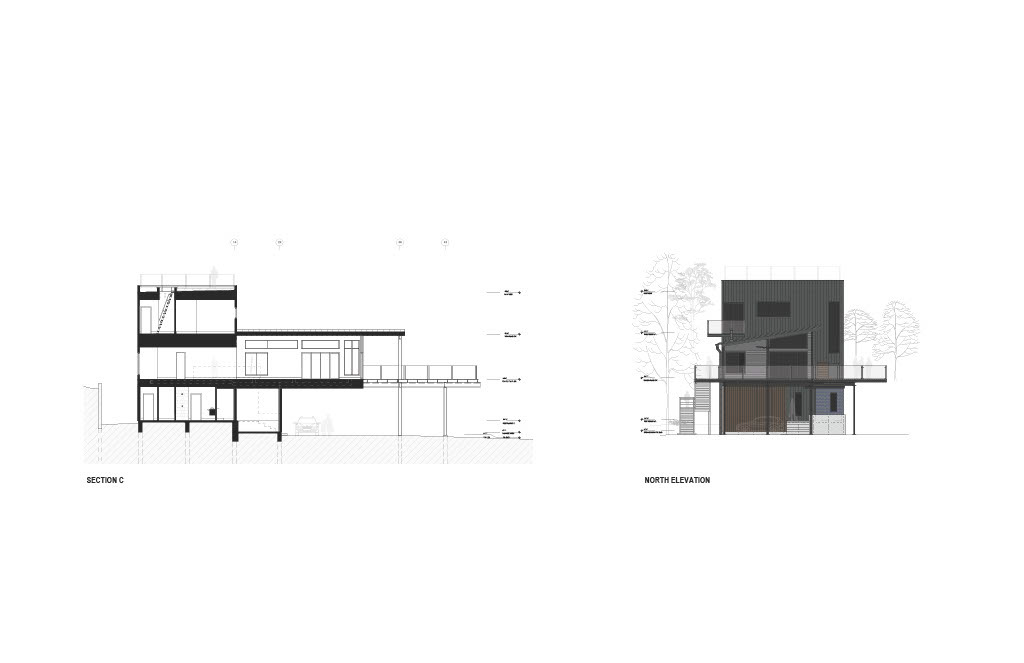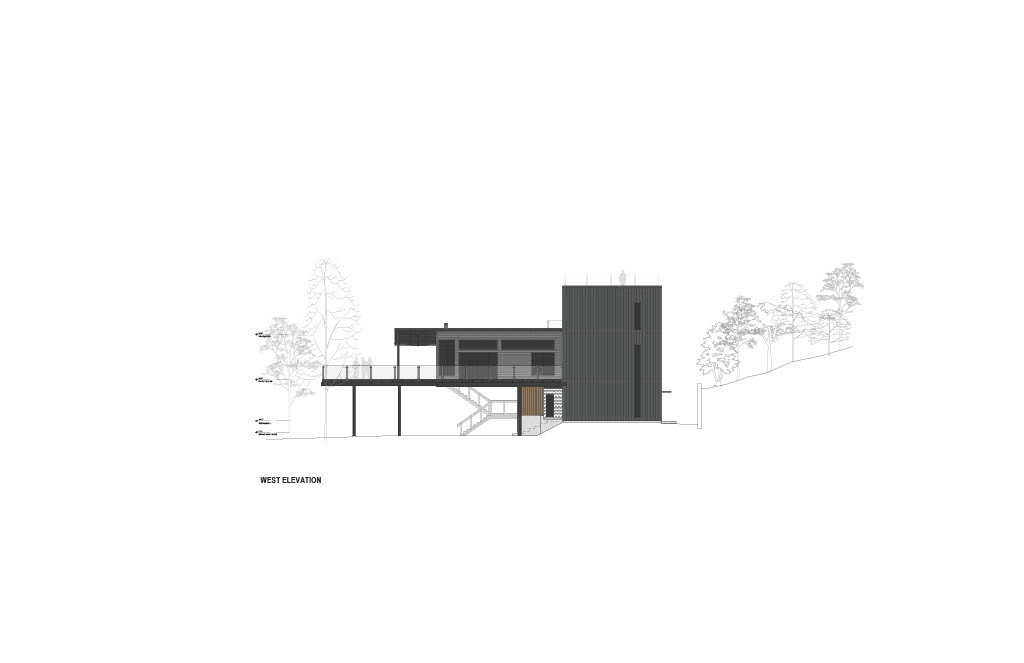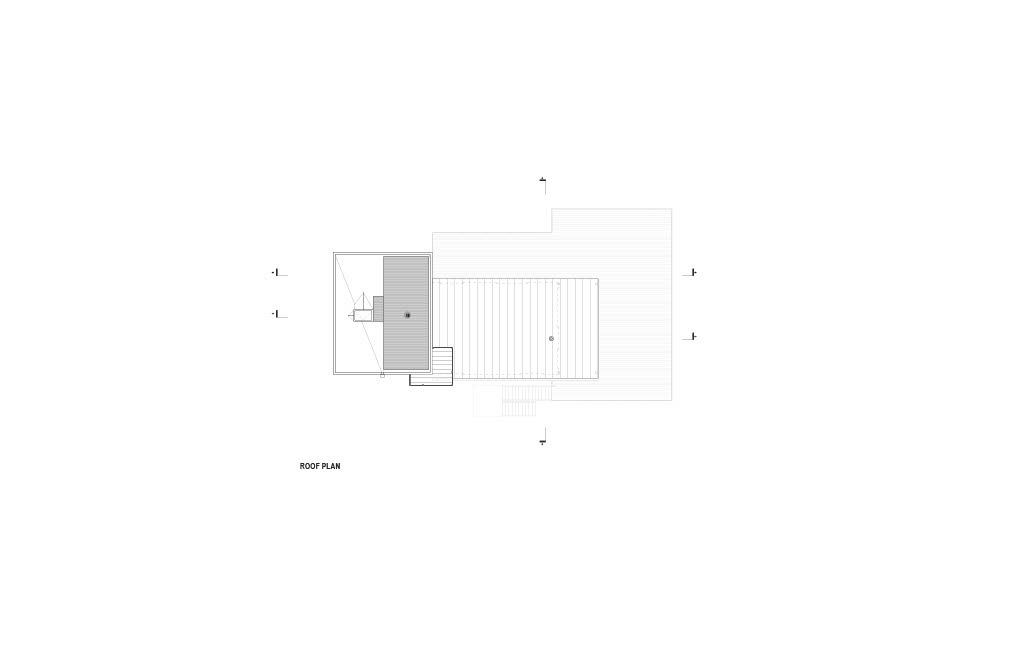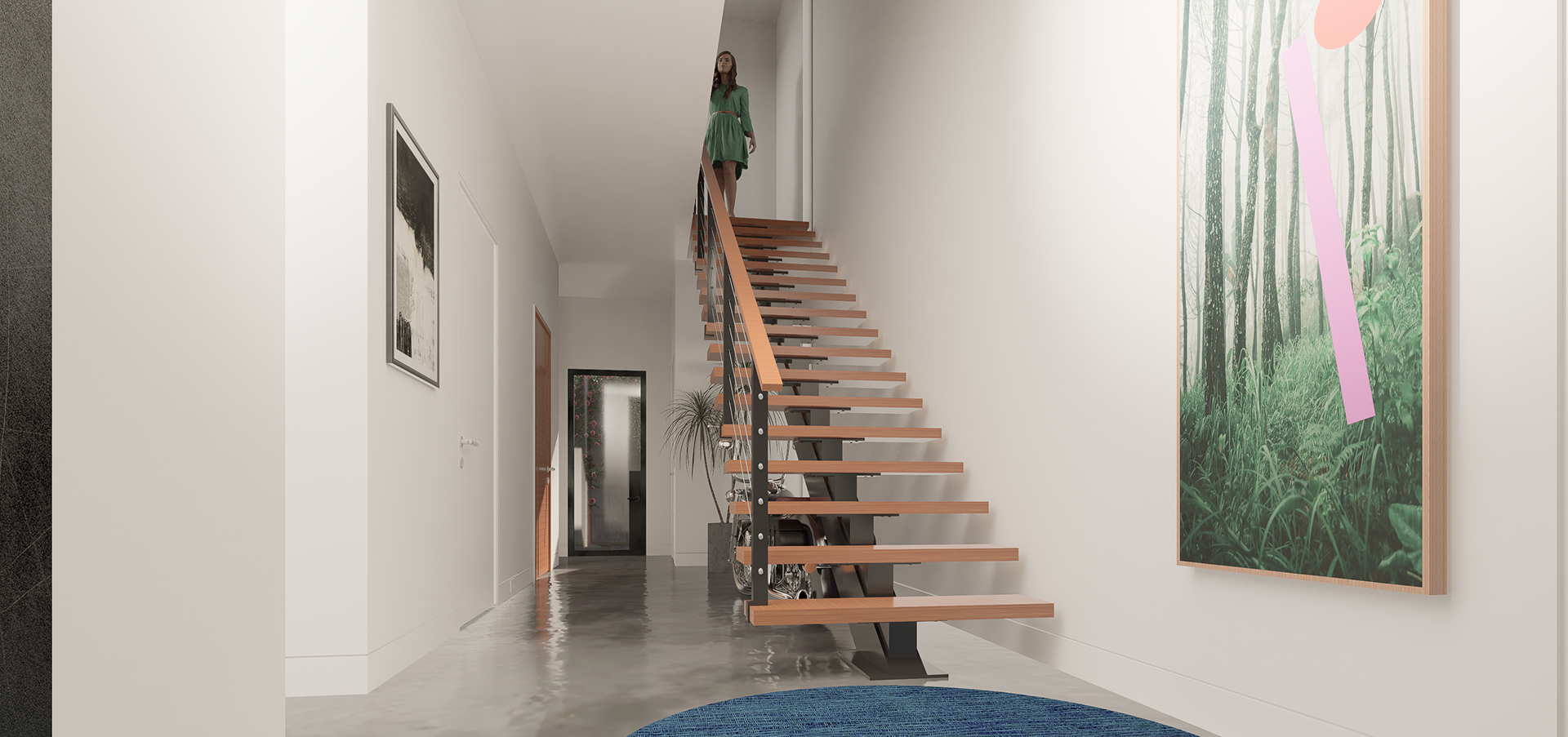This lake house project had a modest budget and a long narrow site with an existing A-frame kit building set at the back of the property. The owners wished to build on the existing slab foundation that was expanded slightly to accommodate a three story residence with a living area and and expansive deck reaching out toward views of Lake Texoma from its elevated anchor at the back of the sloping site. The third floor roof deck provides views of the lake from multiple angles.
Weathered zinc metal cladding, charcoal gray enameled steel and vertical Cumaru wood cladding make up the exterior palette. Phase Two will be a boat storage building and workshop at the front of the property.
